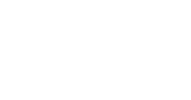AccessibilityNone
Additional Parcels Y/NNo
AppliancesBuilt-In Gas Oven, Built-In Gas Range, Built-In Oven(s), Dishwasher, Gas Range, Refrigerator, Washer/Dryer
Assoc Fee Paid PerQuarterly
Association Fee IncludesSee Remarks
Association NameBAR W RANCH
Builder NameBrohn Homes
CityLeander
Community FeaturesCluster Mailbox, Common Grounds, Underground Utilities, Trail(s)
Construction MaterialsBrick, Masonry – All Sides, Stone
CoolingCentral Air, Electric
CountyWilliamson
DirectionsAcross the street from Rancho Sienna Entrance on Ronald Reagan Blvd. Take the right to Bosal Pass>Take the right to Base Burner Path
DisclosuresNone
Elementary SchoolLouineNoble
Energy EfficientNone
Facing DirectionEast
Full Baths2
Garage Spaces2
Green SustainabilityNone
HOAYes
HOA Fee$125
HeatingCentral, Natural Gas
High SchoolLiberty Hill
LevelsOne
Lot Size Square Feet6969.6
MLS AreaCLN
Middle/Junior High SchoolLiberty Hill Middle
New ConstructionNo
Other StructuresNone
Patio/Porch FeaturesCovered, Patio
Pool FeaturesNone
Property ConditionResale
Property SubtypeSingle Family Residence
Property TypeResidential
RoofComposition, Shingle
Security FeaturesSmoke Detector(s)
SewerPublic Sewer
Standard StatusActive
StatusActive
Subdivision NameBar W Ranch
Tax Assessed Value408874
Tax Year2025
UtilitiesElectricity Available, Natural Gas Available, Underground Utilities
ViewNone
Waterfront FeaturesNone
Waterfront Y/NNo
Year Built2021
Year Built SourceSee Remarks



























 Beds • 3
Beds • 3 Baths • 2
Baths • 2 SQFT • 1,596
SQFT • 1,596 Garage • 2
Garage • 2